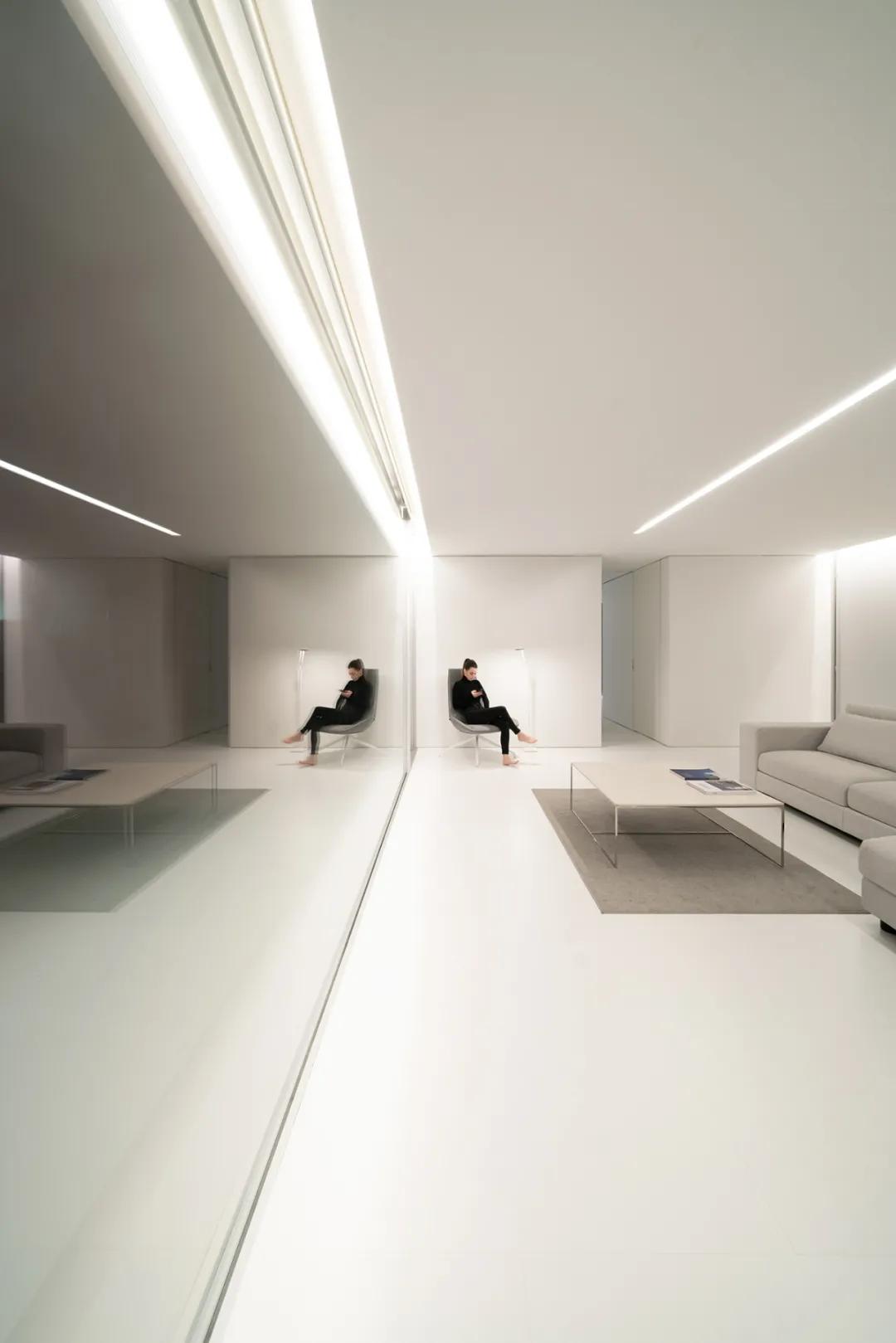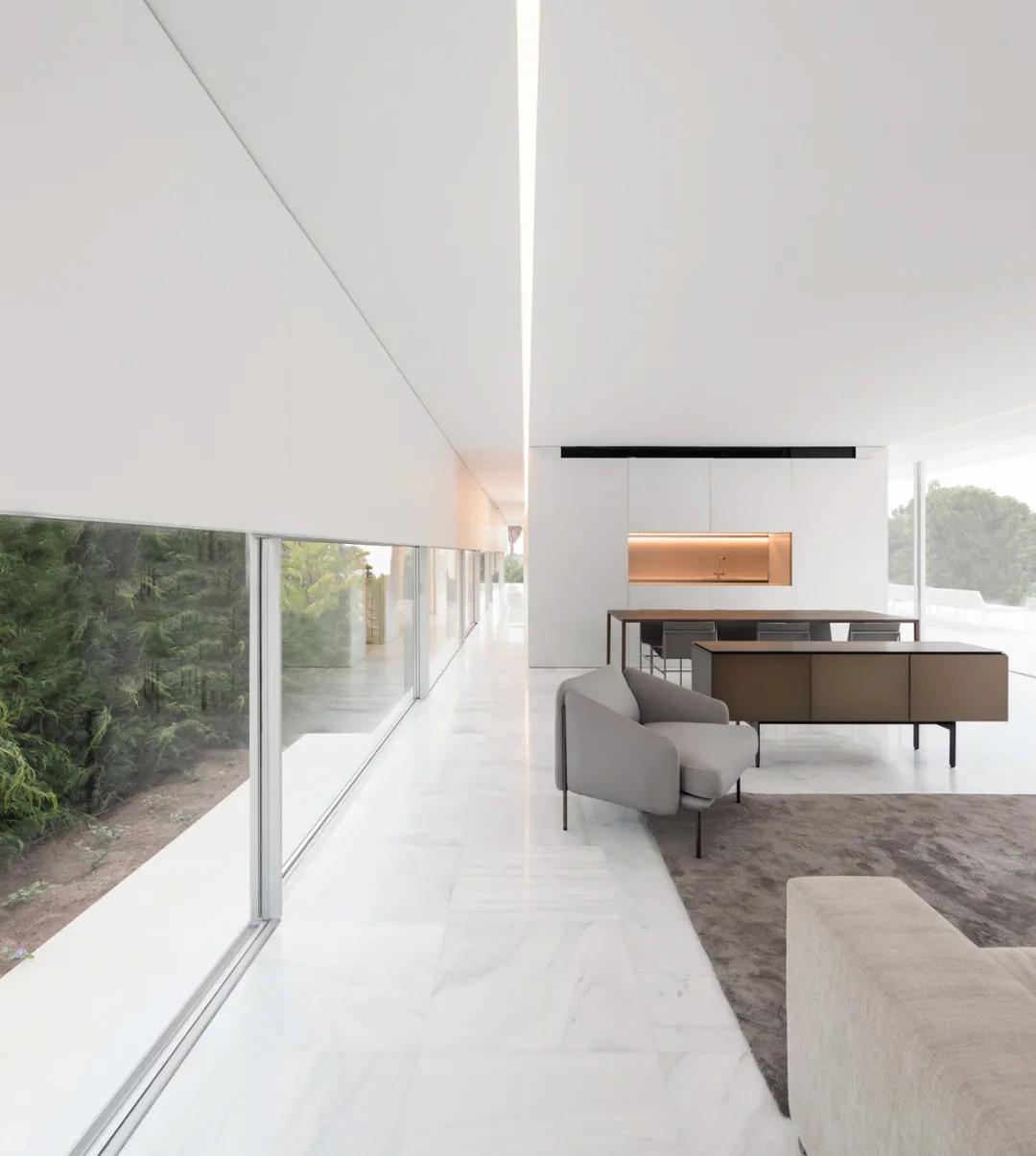
Fran Silvestre Arquitectos的极简设计一直极力表现建筑的空灵意境,达至高度的纯粹,善于用低调的白色演绎空间的奢华与唯美。NIU 160是Fran Silvestre最新完工的项目,简洁的造型,富有视觉冲击力的线条设计,灯光的设计以及自然光线的引入更是一绝。Fran Silvestre Arquitectos'minimalist design has always strived to express the ethereal mood of the building, achieving a high degree of purity and being good at expressing the luxury and aestheticism of the space with low-key white. The Niu 160 is Fran Silvestre's latest project, complete with simple styling, visually striking lines, lighting and natural light.


















建筑模型▽
 建筑师Fran Silvestre
建筑师Fran Silvestre
Fran Silvestre Arquitectos,由西班牙建筑师Fran Silvestre创建,不断尝试新材料与新技术的使用,他的建筑设计以白色极简为基调,常常打造出令人惊艳的作品。
Fran Silvestre Arquitectos, founded by Spanish architect Fran Silvestre, is constantly experimenting with new materials and techniques, and his architectural designs are often stunning in white minimalism.

霍夫曼之家,由Fran Silvestre Arquitectos设计,宽阔而狭长的住宅被花园环绕,远眺大海,非常宜人。Hoffman's house, designed by Fran Silvestre Arquitectos, is a spacious and long residence surrounded by gardens and views of the sea.



这个项目由三个要素组成,屋顶是一个白色的“T”形结构,这种几何学让我们感受大海,不被窥视。它有助于在夏季控制南部的阳光,并在冬季使阳光直射。宜人的屋顶被改造成一种可以欣赏整个地表景象的眺望楼。The project consists of three elements, the roof is a white "t" shaped structure, this geometry allows us to feel the sea without being seen. It helps to control the southern Sun in the summer and direct it in the winter. The pleasant roof has been transformed into an observation tower with a view of the entire landscape.



空间的功能分割非常清晰,一层则是储物间、洗衣房等,二层是主要生活空间,包括客厅、餐厅、厨房、卧室等等。各空间以循环和使用空间的方式打开,由悬臂遮蔽的主房间与外部连续布置,工作室在某一角落,享有最好的景色。The functional pision of the space is very clear, the first floor is the storage room, laundry room, etc. , the second floor is the main living space, including the living room, dining room, kitchen, bedroom and so on. The spaces are opened in a circular and functional way, continuously arranged between the cantilevered main room and the exterior, with the studio in a corner with the best views.















平面图▽


内容策划公众号:米兰设计之旅(ID:milano04)
原创内容,公众号请按规定转载(文章发布24小时后才能转载,必须在文章开头添加本公众号名片链接),不支持其他平台任何形式的转载。
